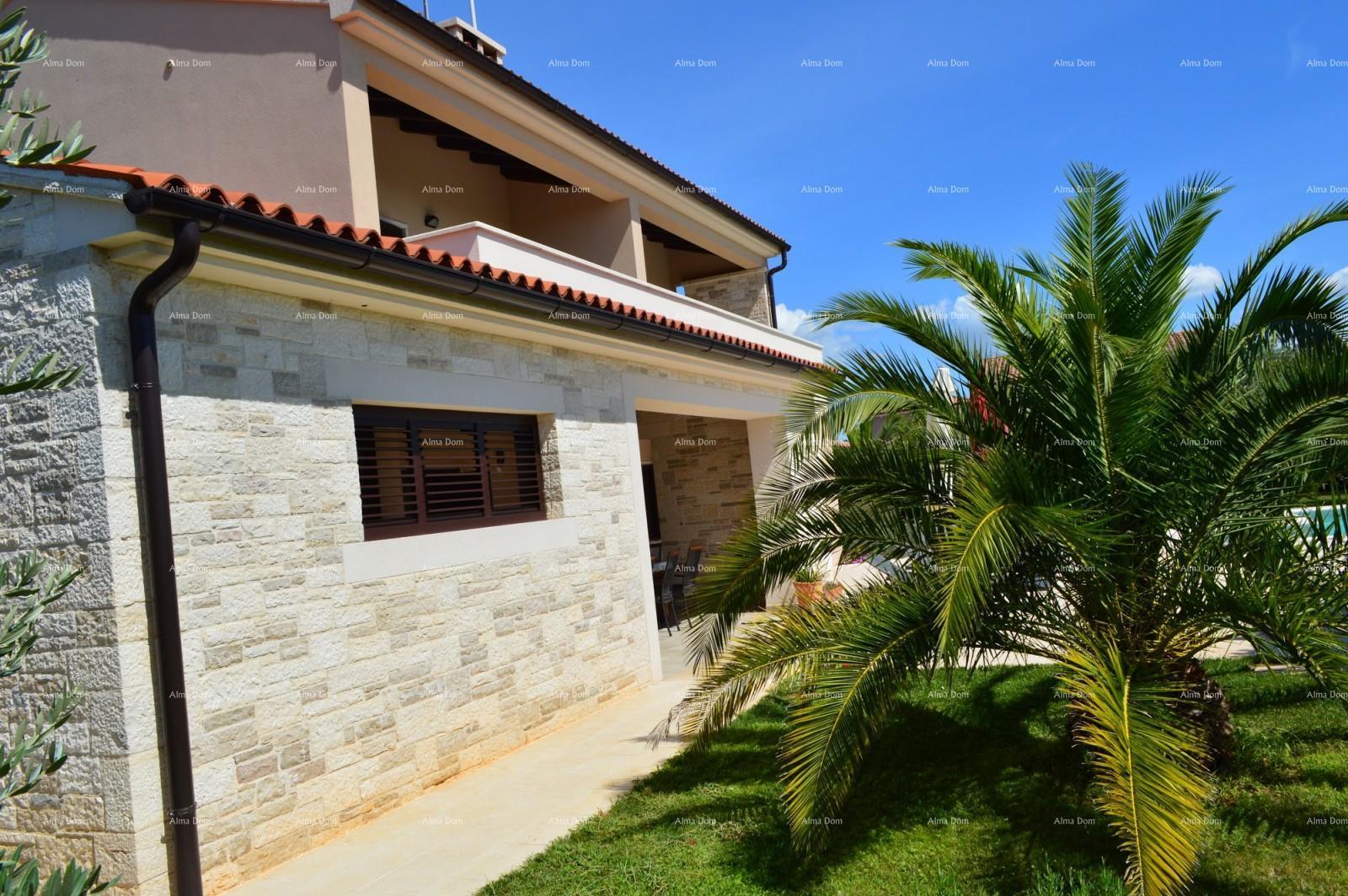Information
The house has a total area of 400 m2, it is located on a plot of 1986 m2, on which a swimming pool of 60 m2 (10 x 6 meters) has also been built. The house was designed by architect Dean Peteh, one of the most famous Istrian architects. The property has a use permit and a title deed. The exterior and interior joinery as well as the ceilings are made of solid spruce wood. The shutters are aluminum. Underfloor heating + fan coolers + wood-burning fireplaces. Cooling with Mitsubishi air conditioners. Inside the building are ceramic and wood floors, outside the house is stone. The facility consists of: • cellars (tavern and wine shop), • ground floor (kitchen, living room, bedroom with bathroom, entrance area, storage room and one toilet, spacious terraces) • first floor (two rooms, each with a bathroom and large balconies) • in front of the house there is a parking lot for 6 cars, covered with a concrete slab, a garden house of 20 m2 • the entire plot is fenced, partly fence made of reinforced concrete + drywall • electricity and water in the house, sewage piped into a septic tank with a capacity of approx. 30 m3 • cistern for rainwater of 44 m3 • terrestrial and satellite antenna, internet on every floor • lawn • 4 palm trees, 38 olive trees, fruit trees (3 figs, cherry, pear, kumquat) next to the fence planted laurel-cherry seedlings, oleander, laurel, lavender, cypresses, 2 cedar pines. The house is sold without furniture, the furniture can be purchased for an additional fee by agreement. Info: +385 91 611 5706 [email protected] Kontakt: +385 98420885









