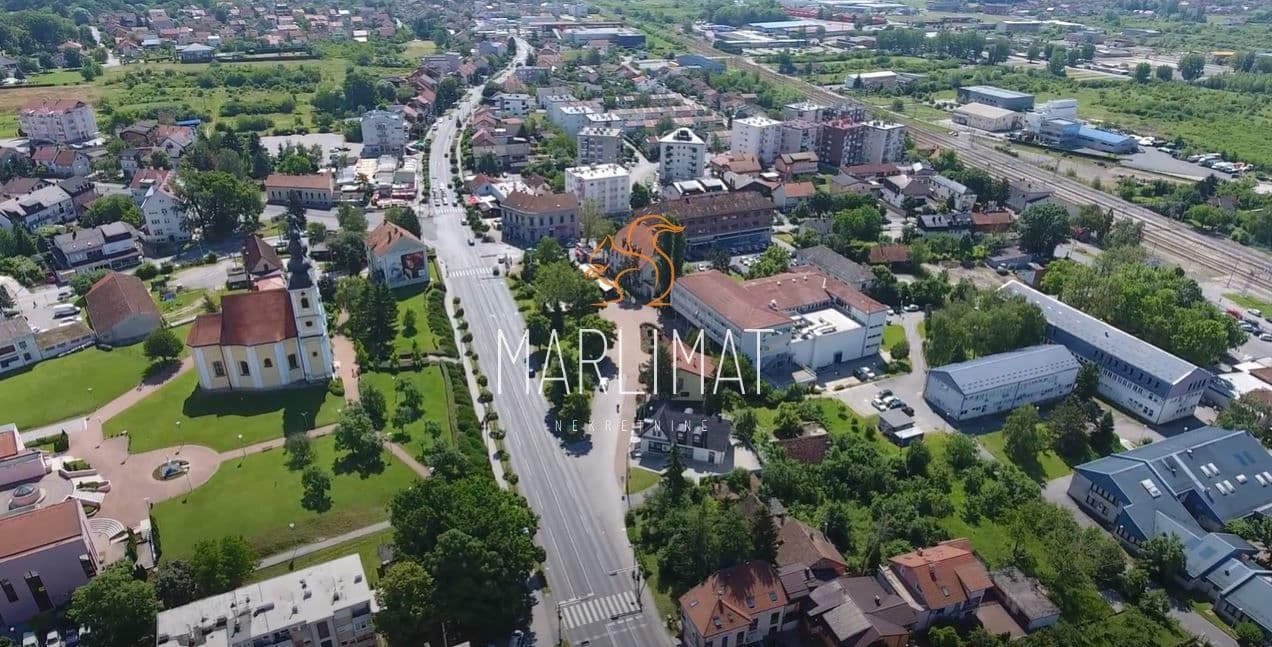Information
If you are looking for a business center, whether you are engaged in a specific activity or buying a property as an investment, then this property is ideal for you. The business center is spread over a land area of 18,000m2. It consists of a building with an area of approx. 7,000m2 gross (5,000m2 net) and 7 prefabricated buildings - hangars with a total area of 3,800m2 and land used for distribution activities. The building has a proper construction and use permit, clean papers without encumbrances and records. The center has excellent infrastructure: its own transformer station with a power of 150kW connections to city gas, water supply, drainage large illuminated and asphalted parking lot that can accommodate a significant number of vehicles large maneuvering space for trucks, trailers and other delivery vehicles. The business center is located in a good location, with excellent traffic connections - close to Slavonska Avenue, Zagreb bypass and Dubrava Avenue. It is in the immediate vicinity of the Rugvica Business Zone and other business facilities, and all access roads are very wide and well-maintained. The center has been operating for 30 years and is very well known to the general population because the first private department store was opened there in the 90s, which has been visited by over a million customers over the years. For the last 15 years, the owners have been exclusively leasing business premises for various activities (e.g. wedding halls, billiards parlor, Casino, restaurant, etc.), and most tenants have been operating within the center for more than 10 years. The center has been continuously invested in over the years, especially in the last few years when significant funds have been invested and most of the roofing, facades and joinery have been replaced, so that the buildings are in excellent condition and have high energy efficiency (the center has an energy class C). The business center is a good opportunity for investment because the existing income is very solid and all premises have been under lease for many years. There is also room for further expansion, the plot allows for the construction of 100% of the GLA in relation to the size of the land (it is possible to build on 50% of the floor plan with a storey height of P+5). In the future, the urban plan envisages the construction of new Sesvete on a large city plot (the former Sljeme factory). This is planned to relocate all public administration from the center of Sesvete to this new address, which is in the immediate vicinity of the business center, and thus the street where the center is located would become the main street. There are also plans to build an underpass under the railway line, which would practically connect the street with the center of Sesvete.
