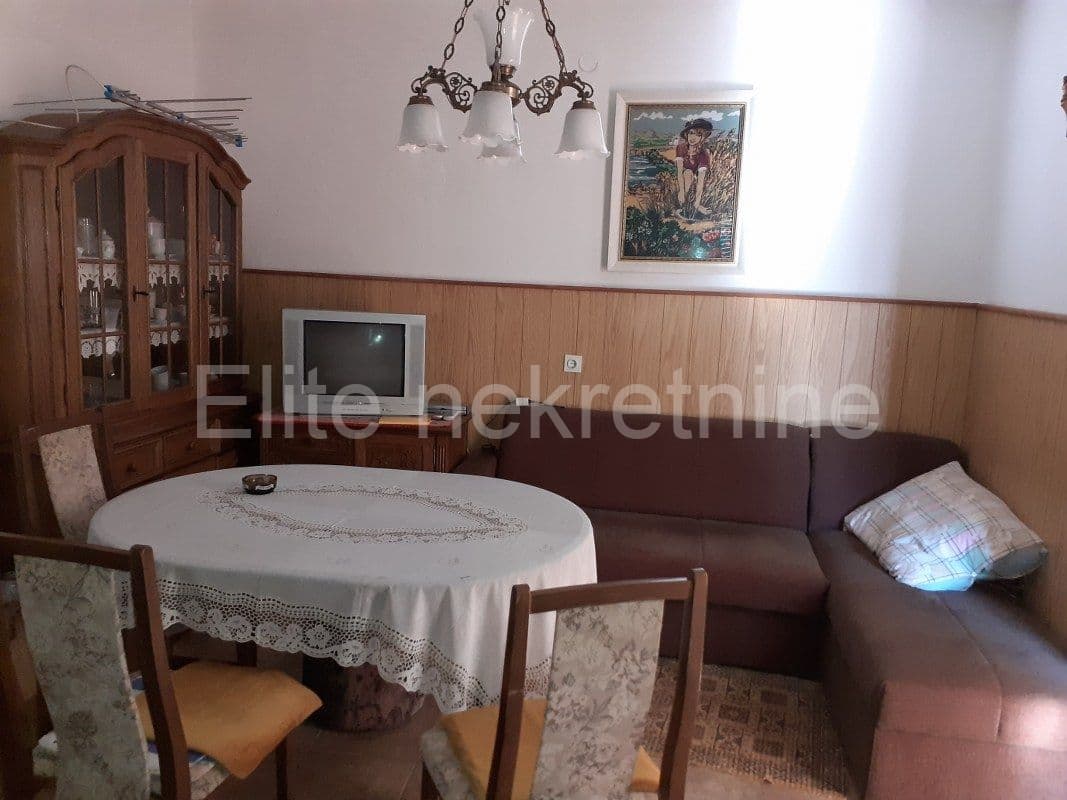Information
Semi-detached house consisting of a ground floor, first floor and attic (highest point 2.20m). Ground floor approx. 2.00m high with summer kitchen and cellars, can be dug up to gain height. First floor consists of 3 large rooms, kitchen with dining area, bathroom, storage room and hallway, from the hallway you go to the attic. Entrance terrace can be closed and you will get another 20m2 of closed space, there is a building permit. There is electricity, water to the entrance, used from a cistern. Auxiliary building in the yard approx. 70m2, legalized. House floor plan approx. 120m2, on the side of meadows of approx. 1600m2 from which you go to the garden of an additional approx. 800m2. New roof made in 2011 (boards, beams and tiles). Total approx. 2500m2, good location for a house with a swimming pool, apartments. Dear clients, viewing the property is possible only with a signed brokerage contract, which is the basis for further cooperation, as well as for the collection of commission, all in accordance with the Real Estate Brokerage Act. The "Elite nekretnine" agency, as an authorized real estate broker, for the brokerage service at the time of concluding a preliminary contract or contract: - for purchases, charges a brokerage fee in the amount of 3% + VAT of the AGREED PURCHASE PRICE - for rentals, charges one agreed monthly rent. The minimum agency commission is €1,000 + VAT, for all amounts less than €40,000, in kuna equivalent.























