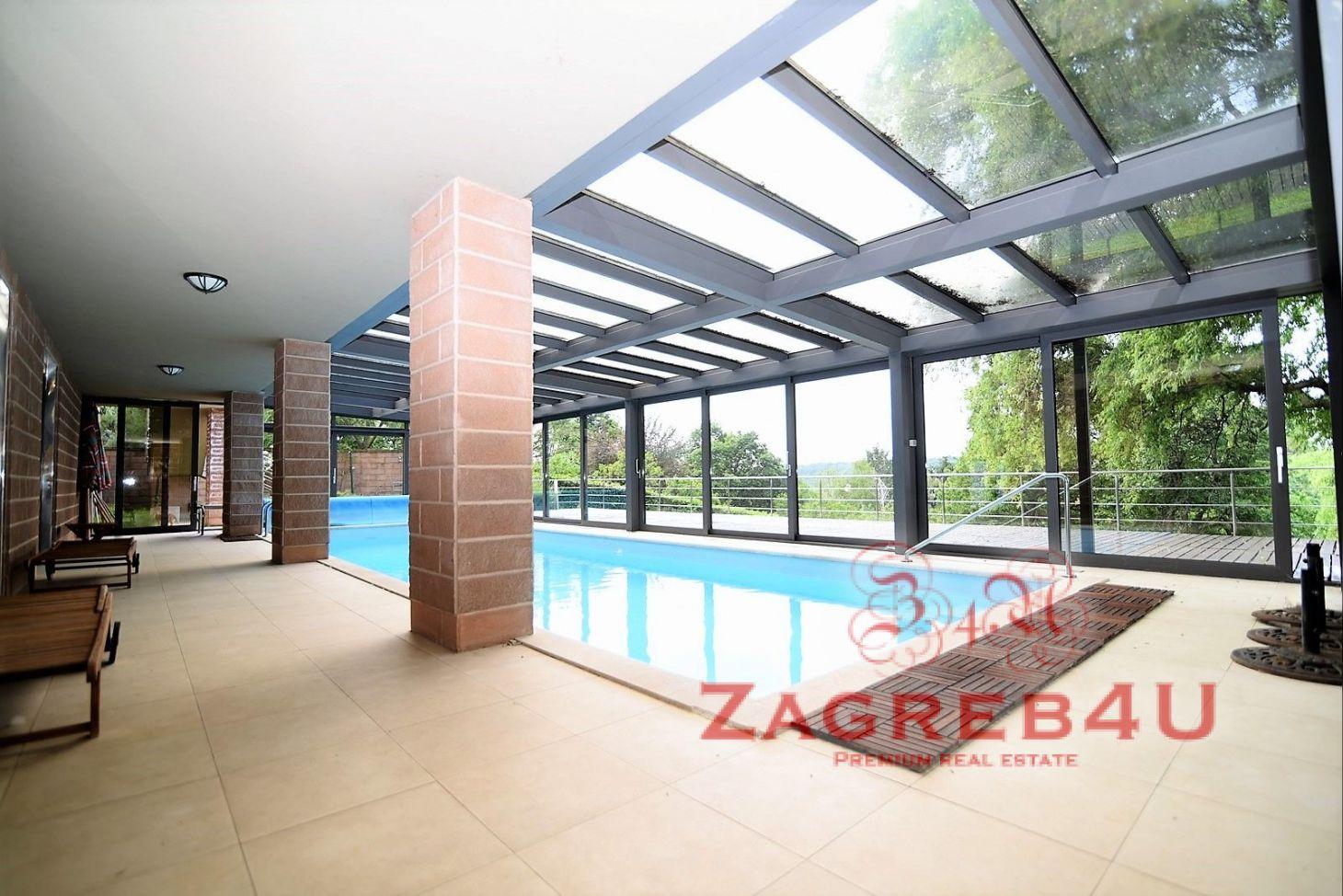Information
Luxurious multi-storey house with 1000 m2 of interior space plus garden, 1300 m2 gross. The house is designed in such a way that part of the house is intended for a business space (separate entrance), which consists of 3 floors: -1 floor: server room, 2 rooms Ground floor: entrance area, toilet, reception, meeting room with a separate area for the director 1st floor: 3 rooms The second part of the house is residential (separate entrance) and it consists of: Ground floor: swimming pool 12 meters long, terrace, garden, gym, sauna, bathroom with toilet, kitchen, social room, laundry room 1st floor with gallery: living room, kitchen, garage, 2 toilets, gallery: 3 bedrooms, of which the master bedroom (55 m2) has a walk-in closet and its own bathroom, bathrooms, terrace. The house has a large garage for 2 cars and up to 5 meters in length. And additional 7 outdoor parking spaces.



































