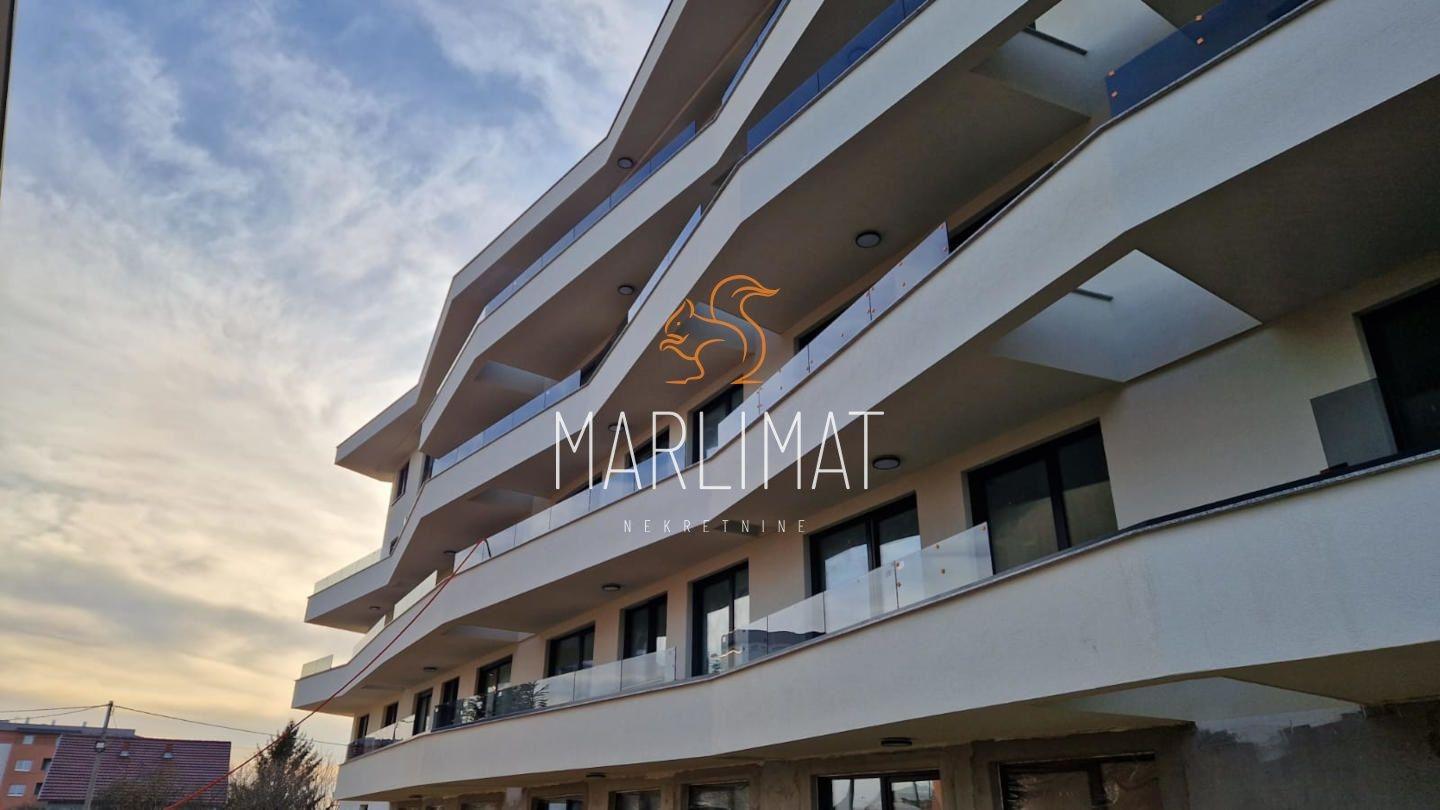Information
In Velika Gorica, in a great location, a new modern apartment building is under construction, with a total of 66 apartments, 49 of which extend from the ground floor to the fourth floor, 13 on each floor and 7 penthouse apartments at the very top of the building. The building is located in a new modern neighborhood, in the immediate vicinity of a school, shop, kindergarten and all amenities for a comfortable life. The center of Velika Gorica, where there is a health center, post office, shops, police station, etc., is only a 10-minute walk away. The building is divided into blocks A and B, the smaller block A has 6 apartments, while the larger block B has 7 apartments per floor. Each block has its own staircase and elevator. The apartments in the main part of the building are divided into 4 categories, two-bedroom (area 52 – 54 m2), three-bedroom (area 54 – 64 m2), four-bedroom (area 73 – 78 m2) and a large five-bedroom of 122 m2. At the top of the building there are penthouse apartments from 66 to 121 m2. Each apartment comes with two parking garage spaces on floors -1 and -2, as well as storage rooms on the ground floor of the building. The purchase of two garage spaces is mandatory with the apartment, while the purchase of a storage room is not mandatory. It is possible to install sockets for charging electric cars in the garage parking spaces. The building is under construction, and completion is expected by June 2024. B106 – The apartment is located on the 1st floor and consists of an entrance hall, living room with dining room and kitchen, 3 bedrooms, utility room, bathroom with walk-in shower, separate toilet and 2 covered balconies with a total area of 112.76m2. The orientation of the apartment is east-north-west. EQUIPMENT:• PVC joinery with 6 chambers and electric shutters (aluminum)• Burglar and fireproof entrance door• 14mm parquet• First-class ceramics (optional)• Bathrooms equipped with sanitary facilities• Walk-in shower• Air conditioning• Video intercom Central heating with condensing boilers and radiators. Cooling via air conditioning. Energy certificate class A.(15cm wool). The calculation of the area of parking spaces and storage is formed in the following relationships: Floor -1: area coefficient 0.7 Floor -2: area coefficient 0.5 Storage/pantry: area coefficient 0.75 The size of the parking spaces is from 12m2 to 21m2. The size of the storage is from 2m2 to 4m2. Payment – 10% down payment and the rest upon completion of construction from own funds or through a bank loan. For the buyer of this property, the investor has provided special benefits for purchasing through a bank loan. Repayment period of up to 30 years with an interest rate of 3.35% - 4.10%. The buyer does not pay real estate transfer tax!












