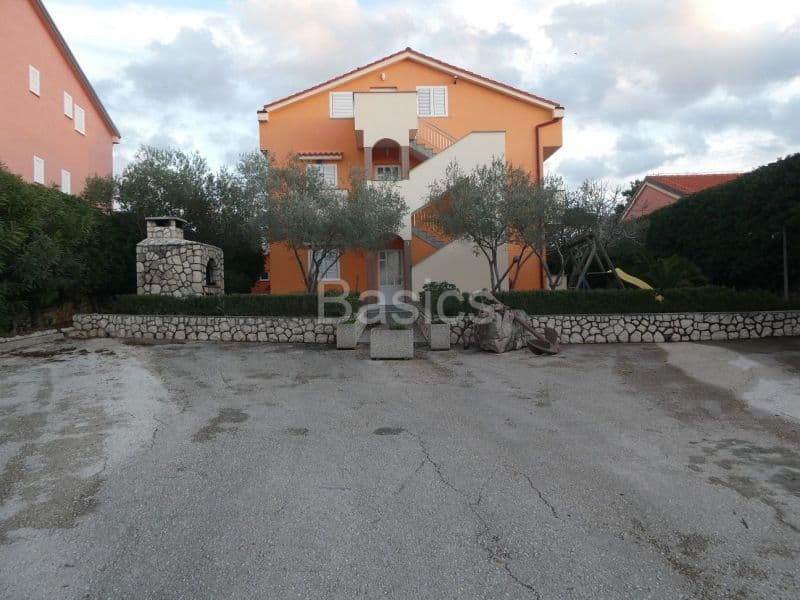Information
GAJAC – is a tourist resort located on the island of Pag, surrounded by beaches, 4.5 km from the center of Novalja, and 2.5 km from the tourist complex Zrće. The resort has shops, bakeries, restaurants and cafes. This residential and business facility was built in 2000, and consists of a basement, ground floor, first floor and attic, and is essentially a tourist facility with a gross area of 590.04 m2 /net 500.65 m2/, consisting of an apartment and a boarding house. The organization of the accommodation units is excellently conceived, in such a way that the boarding house, which consists of 6 /six/ rooms, has its own separate entrance connected to the reception and restaurant, and also has its own parking lot. The rooms are from 11.48 m2 to 12.63 m2, each with a bathroom, loggia or balcony. They are also equipped with mini refrigerators. The apartment part consists of 3 residential units / on the ground floor with an area of 74.50 m2, on the first floor with an area of 86.67 m2 and in the attic with an area of 173.78 m2). Also, all apartments have loggias, balconies, and the attic apartment has a large terrace of 31.60 m2 with a beautiful view of the sea and the surroundings. The apartments are entered from an external staircase in front of which there is a separate parking lot only for apartment guests. Beautiful and well-maintained horticulture gives additional value to this facility, creating a true Mediterranean atmosphere. On both sides of this facility there is the possibility of building a swimming pool, and the distance to the sea with a sandy and pebble beach is only approximately 300 meters. An interesting feature of this facility is that it also has central heating, which is fuel oil with a 2,000 liter tank located in the basement of the building, and with solar panels that heat hot water. This allows guests to stay throughout the year. The restaurant is equipped with a professional kitchen, refrigerators and storage. Also, a large barbecue is available to all guests. High-quality PVC joinery on windows and balcony doors with insulated glass, the entrance door is also PVC, in a burglar-proof design, and the interior doors are solid wood. This commercial and residential building is well equipped, preserved and maintained both inside and out. The property has an established tourist rental business for the past 20 years without interruption, so the continuation of this business for the new owner is out of the question. Documentation: building and use permit Price: 990,000 euros The agency commission for the buyer is 2% + VAT and includes the preparation of complete purchase and sale documentation, registration of ownership, transfer of utilities.






































