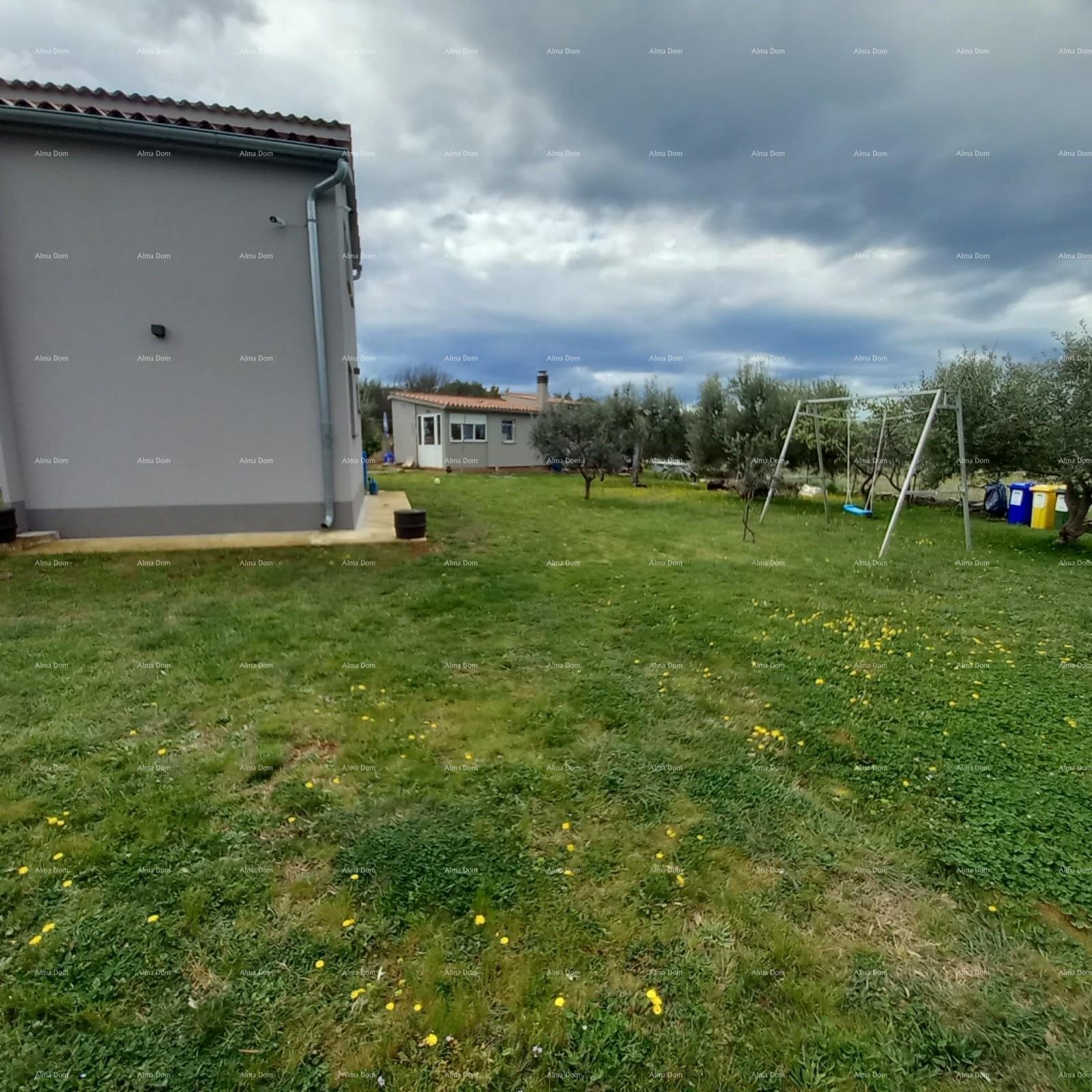Information
DETACHED HOUSE WITH AUXILIARY BUILDING AND SPACIOUS GARDEN IN WESTERN ISTRIA Located in the western part of Istria, this detached house with an auxiliary building sits on a spacious plot of 1833 m². The plot is fenced with a newly constructed stone wall with a total length of 115 m, a height of 120 cm, and a width of 60 cm. Main house layout: Ground floor: Living room, kitchen, bathroom, and space for underfloor heating with a heat pump, water softener, filters, an electrical panel with circuit breakers, and other technical equipment (can also be used as a storage room). The ground floor and attic are connected by stairs. The attic has two spacious bedrooms and a bathroom. One of the bedrooms offers a sea view. Auxiliary building measuring 3.5 x 7 m includes: The front entrance is closed with aluminum joinery, and inside, there is a bathroom, bedroom, kitchen, and attic. To improve water pressure, an extra (HIDROPAK) pump is installed in a specially built room with protection. Both buildings are connected to a septic tank. Olive trees and other fruit trees are planted on the property, which yield abundant fruit every year. The entire estate is secured with five cameras. Details: Buildings are legalized. Ownership is clear 1/1. For more information, contact: Azra: +385 91 611 57 06 +385 98 420 885 Email: [email protected]
























