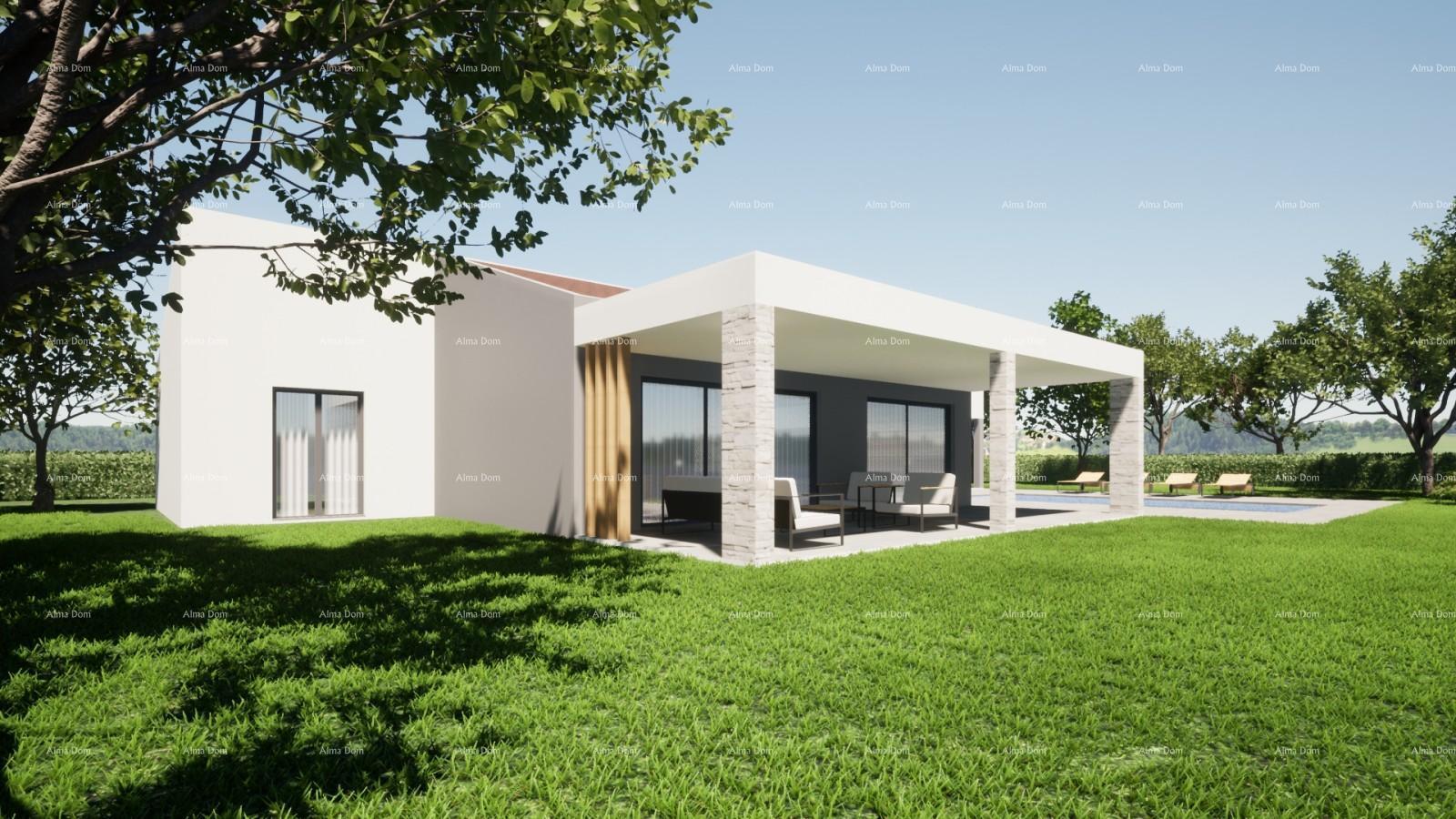Information
The residential building has one residential unit, floors P+1. The building on the ground floor includes a kitchen, dining room, living room. Bedroom with its own bathroom, utility, sauna. Storage, covered terraces and covered entrance. The entrance to the house is planned from the northwest side, covered. The external walls would be made of porotherm bricks, with thermal insulation from the outside. The internal walls would be made of porolite bricks, plastered and painted on both sides. The roof is planned to be multi-pitched, semi-prefabricated construction, channel cover, slope 33%. Height up to the cornice is 5.50 m. The exterior joinery would be aluminum. On the eastern side of the plot, a swimming pool with dimensions of 4.50x8.50m and a depth of 1.50m is planned. The price is 2500 euros per square meter, for the house. Info: Azra Valjevac +385 91 611 5706 Email: [email protected]

