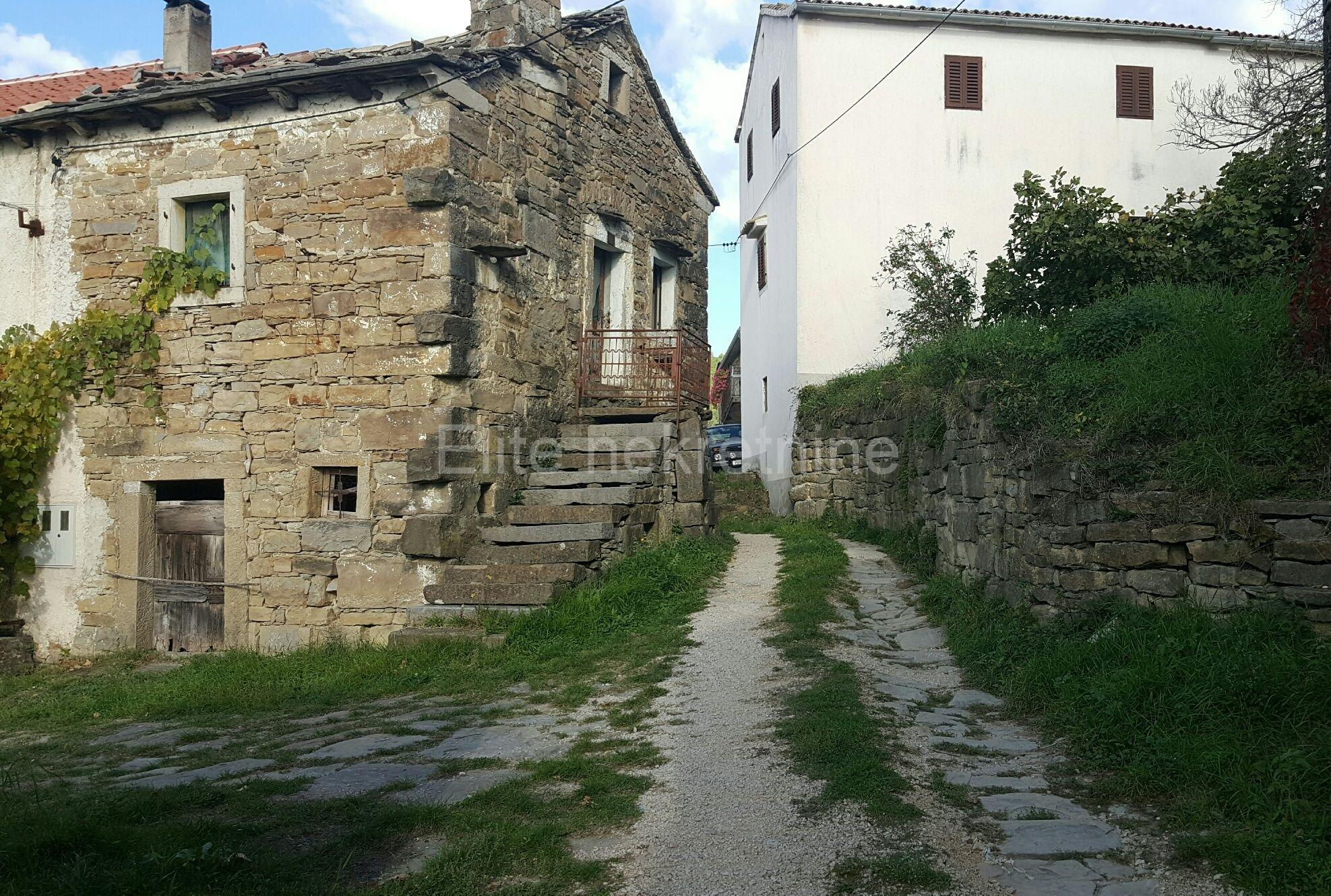Information
REDUCED !!! For sale: Authentic stone house for renovation with large garden and panoramic view - Buzet area In a quiet and authentic Istrian village, only 8 km from Buzet, 50 km from Rijeka and in the immediate vicinity of the Slovenian border, is this charming stone house in a semi-detached building, connected by one wall to the neighboring house. The property represents an ideal opportunity to create a private oasis of peace or a tourist facility in the heart of Istria. The house has a total floor area of approximately 60 m², distributed over three floors - ground floor and two upper floors - which makes a total of approximately 150 m² of potential living space. Although a complete interior renovation is required, the structure of the house is sound: the external stone walls are solid, stable and in good condition, and electricity and water connections are nearby. The property has a garden with a total area of 1,460 m², including a separate plot of 90 m² located directly across from the house, intended as a possible parking space. The rest of the land offers various possibilities – from a garden, sunbathing area and outdoor kitchen to a swimming pool or additional facilities, depending on the wishes of the future owner. Two conceptual projects have been created for the house – one fully reflects traditional Istrian architecture with an emphasis on preserving authentic elements, while the other project offers a modern approach with elements of indigenous style, ideal for those who want a combination of rustic charm and modern comfort. Project visualizations are available in the photo gallery, and for floor plans and additional information, please feel free to contact us. The property is located on the edge of the village and is surrounded by nature, with an open panoramic view of the surrounding hills, which further emphasizes its potential for relaxation and privacy. Key information: Floor plan approx. 60 m² × 3 floors Total land area: 1,460 m² Parking plot: 90 m² Water and electricity connections Sound stone construction Possibility of building according to two preliminary designs View of nature and hills Distance from the sea (Umag): approx. 45 km, from Opatija 50 km This house is a rare opportunity for anyone looking for an authentic Istrian experience with flexibility in decoration and great potential for private or tourist use. For additional information, floor plans and organizing a tour, we are at your disposal. Direct contact with the agent : Sandra B. +385912503331 E-mail: [email protected] The agency commission is charged in accordance with the General Terms and Conditions, which are available to the customer at www.elite-nekretnine.hr/opci-uvjeti-poslovanja.











