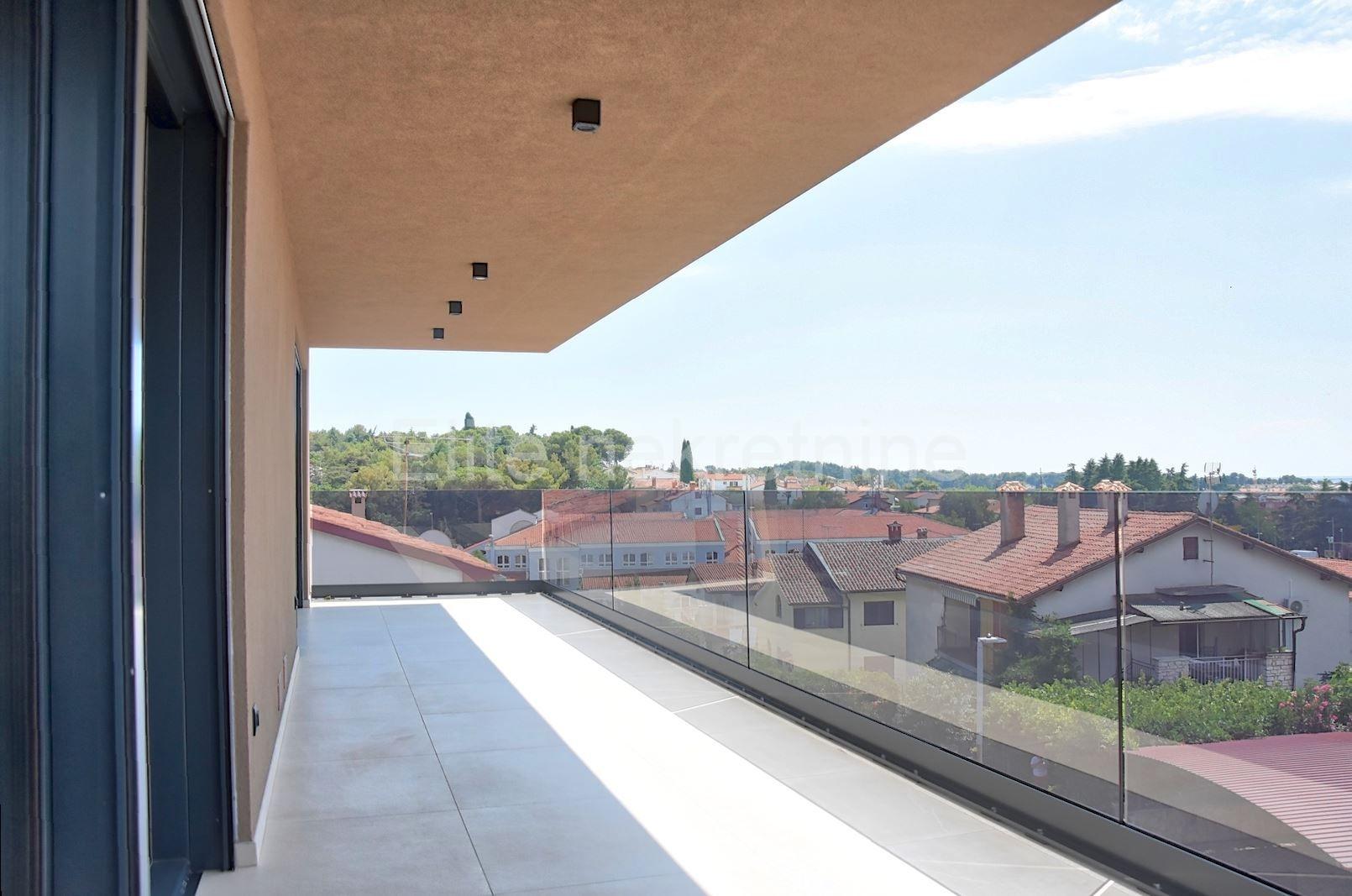Information
Luxury penthouse with panoramic views of the sea and the historic town of Poreč Just 550 meters from the sea and the first beach, this beautiful penthouse offers a combination of elegance, top quality and a prestigious location. Thanks to its proximity to the city center, all amenities are easily accessible on foot, allowing you to live without the need for a car. Space and layout: Apartment: 174 m² Covered terrace: net 14.47 m² (gross 28.94 m²) Roof terrace: net 45.5 m² (gross 182 m²) Garage: 22.66 m² Basement storage: 14.49 m² Staircase: 11 m² Two parking spaces (one in front of the garage entrance, the other in the outdoor parking lot) A perfect blend of luxury and functionality The penthouse includes a spacious living room of 68 m² and five bedrooms, each with its own bathroom, which allows for maximum privacy and comfort. The living room opens onto a covered terrace of 29 m², with a fascinating 180° panoramic view of the sea and the historic center of Poreč, which is over 1,400 years old. A special attraction of this penthouse is the 188 m² roof terrace, located above all other buildings, with an unobstructed view of the horizon. The terrace offers the possibility of installing a summer kitchen, shower and jacuzzi, making it an ideal place to relax and enjoy. For those who want the spaciousness of a family home, but without the obligation of maintaining a garden, this penthouse offers the perfect compromise – luxurious living space without the additional costs of watering and mowing the lawn. Exclusive access and top-notch construction The penthouse is located in a modern urban building with only five apartments. The owner is provided with private elevator access directly to the apartment, which provides additional security and exclusivity. Technical characteristics and equipment: Underfloor heating via heat pump, with individual thermostats in each room External facade: thermal insulation (mineral wool 10 cm) with a final layer of silicate-silicone plaster Elevator of the renowned brand KONE (capacity for 6 people) Flooring: oak parquet (15 mm) in all rooms except bathrooms External joinery: aluminum (Sucho profile 75 S), triple-layered glass with argon and electric shutters Internal doors: custom-made in white with decorative skirting boards 9 cm wide All installations prepared for possible splitting of the space into two independent apartments Bathrooms: Built-in wardrobes with washbasins LED illuminated mirrors Shower cabins with channels and Hans Grohe faucets Large-sized Italian ceramic tiles Natural stone on the staircase and internal window sills Anti-burglary and fireproof entrance door Paved parking lot with paving Video intercom Decorative wallpaper on the walls of the entrance hall and landing Heating and cooling Independent underfloor heating via a heat pump Closed wood-burning fireplace (Palazetti, Italy) in the living room Seven air conditioners - one in each room and two in the living room This penthouse offers a combination of luxury, comfort and privacy, and with its prime location and high quality construction, it represents a rare opportunity on the market. For additional information and to arrange a tour, contact us! Direct contact with the agent : Sandra B. +385912503331 E-mail: [email protected] The agency commission is charged in accordance with the General Terms and Conditions, which are available to the customer at www.elite-nekretnine.hr/opci-uvjeti-poslovanja.





















