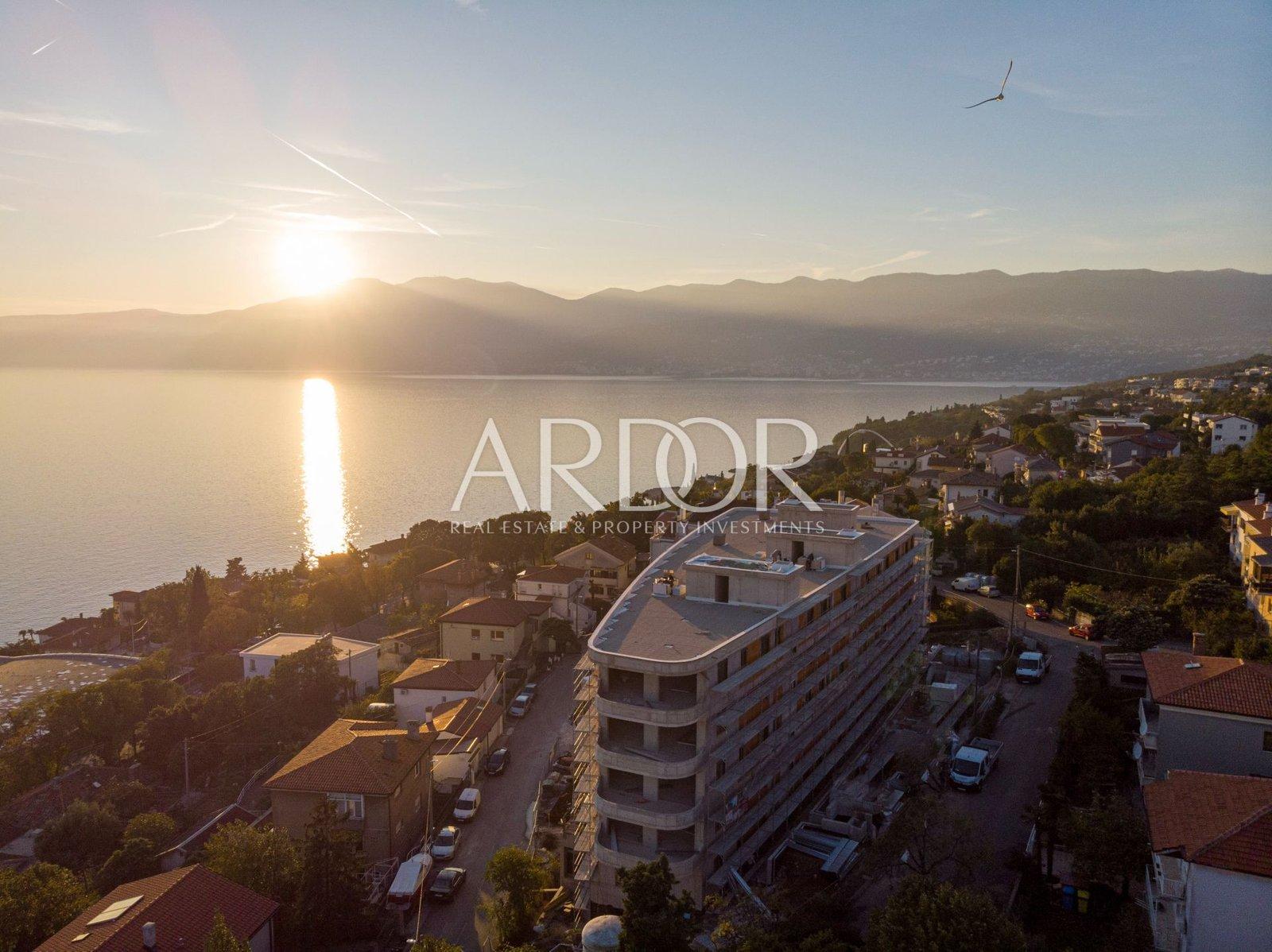Information
KANTRIDA RESIDENCE – we are proud to present a luxury residential complex under construction, located in a prime, highly sought-after location in Rijeka, where elegance, comfort and a spectacular view of the sea come together from the ground floor. This exclusive complex consists of two floors of an underground garage connected by elevators to the residential area, which consists of 29 apartments distributed in three separate entrances, with each entrance leading to two apartments on each floor. The building has a total of 5 above-ground and two underground floors. There are three luxurious penthouses on the top floor. As soon as you enter the building, you will be charmed by the modern design and carefully selected materials that provide a feeling of elegance and luxury. Each apartment is oriented south-north, from the south side there is a balcony, while the side apartments are oriented on three sides, with larger open terraces. The apartments are equipped with heating and cooling systems with Daikin heat pumps, a fan coil system, all have underfloor heating, three-layer aluminum joinery with glass walls up to 7.5m wide. There are first-class parquet floors on the floors, and the bathrooms are equipped with top-quality Italian ceramics. Ground floor, apartment S3, total area 87.22 m2. It consists of an entrance hall (4.76 m2), an open space concept kitchen, dining room and living room (29.47 m2) that leads to a terrace of 16.73 m2 with a beautiful view of the sea, two bedrooms, one of which is one larger (15.27m2), other smaller rooms (10.76m2), bedroom (4.32m2) and bathroom (5.91m2). This superb new construction in a luxurious location represents the perfect combination of elegance, comfort and a wonderful view of the sea, creating an ideal place for those looking for a superior quality of life in a beautiful environment. The planned dynamic move-in plan is scheduled for March 1, 2025. year.


























