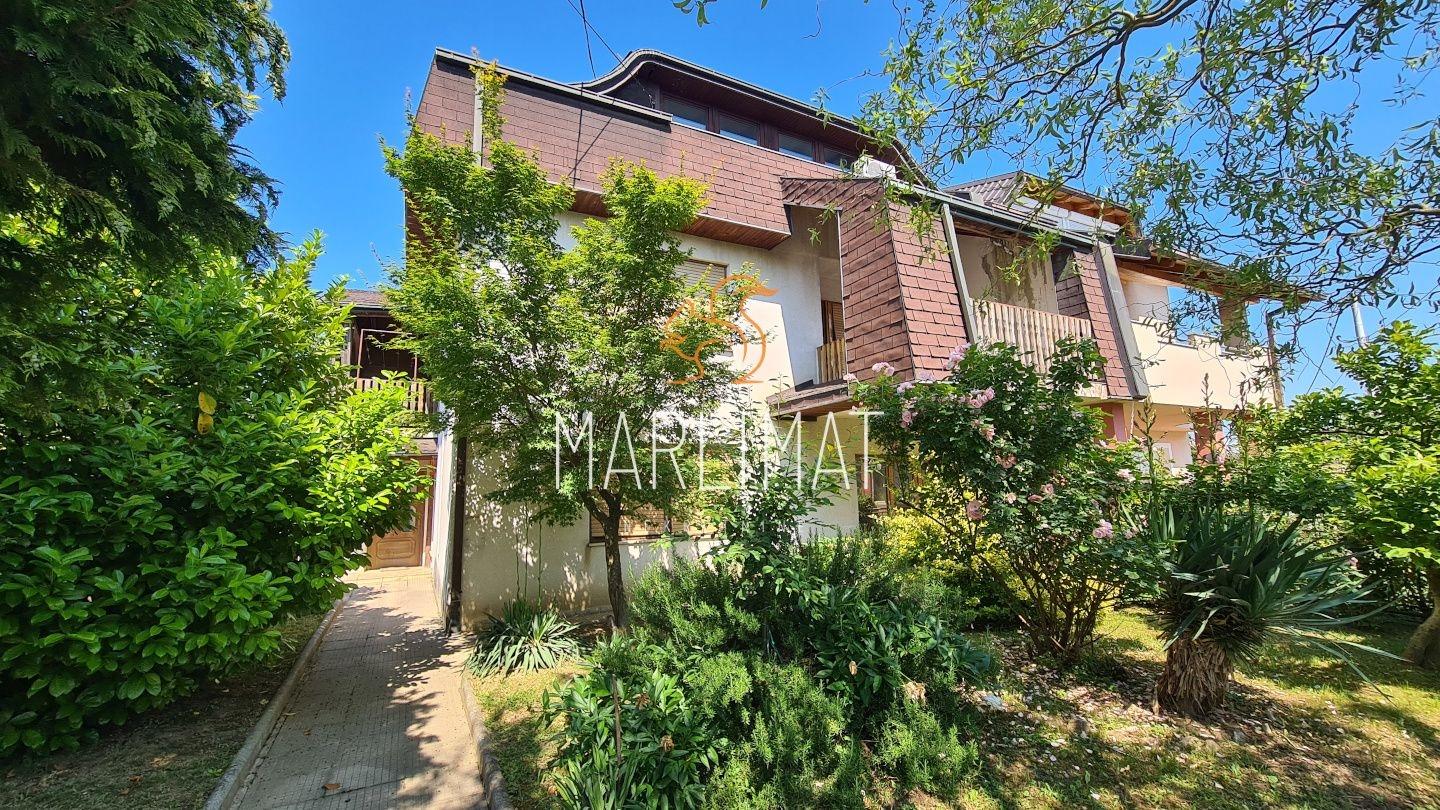Information
A semi-detached house with a total area of 312m2 is for sale, consisting of a ground floor, first floor and attic. The house is located on a plot of 303m2. It consists of: Ground floor - entrance hall, hallway, small bathroom, pantry, kitchen with dining room and living room and terrace. 1st floor - hallway, two large bedrooms, bathroom, toilet, kitchen and balcony Attic - hallway, two bedrooms, bathroom, toilet, living room, kitchen and pantry The house has a floor plan of 10.78m x 12.19m. Complete infrastructure is on the house. The house was built in 1975.

















