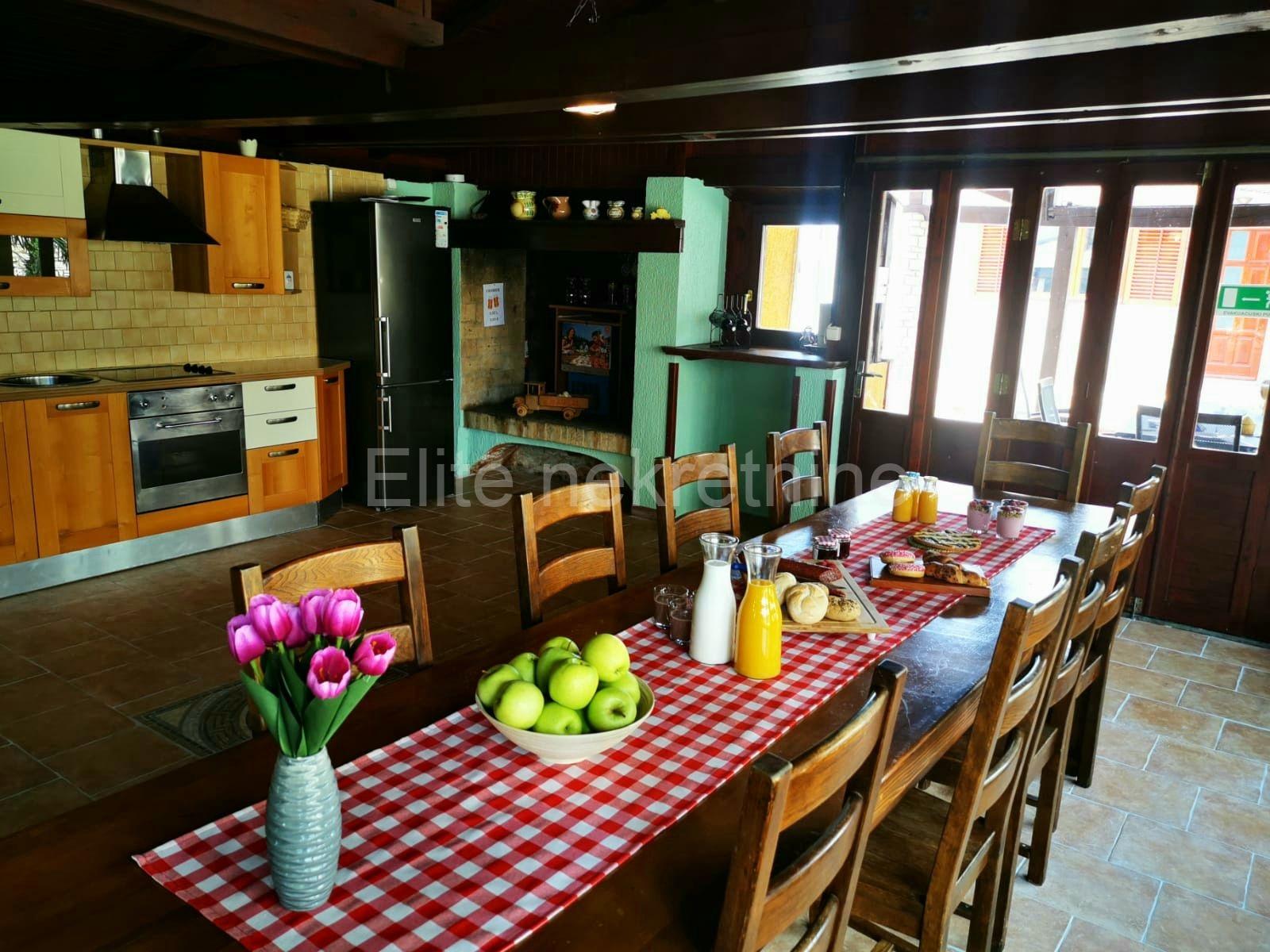Information
On a total independent plot of 1,960 m2 of building land, fenced on all sides with a Mediterranean wall and a large wrought iron fence with a wrought iron entrance. gate (5m x 2.5m), the main building of the villa is located along with other functional spaces, with a total usable living space of 726.57 m2: - two floors with 6 bedrooms, kitchen, 4 bathrooms, 2 large living rooms, main entrance hall, porch, utility rooms,- two-room comfortable apartment with kitchen and bathroom,- comfortable Studio apartment with kitchen and bathroom,- large Gym hall of 100m2, trim room with full gymnastics equipment, large professional billiards, table tennis,- restaurant, built in solid stone and solid wood with a large kitchen, toilets, and workshop and storage next to the restaurant,- rustic Tavern in solid wood- New, large outdoor pool, built and equipped according to the standards of the latest modern technology, illuminated from the inside and outside, and from the engine room right next to the pool, the quantity, cleanliness, transparency and health of the water are automatically regulated 24 hours a day. The net size of the pool is: 12m x 5 m = 60m2, depth is 1.50 m throughout. In the pool, at the entrance, there is a special spacious plateau for small children. Around the entire pool there is a stone-paved walkway, with an average width of 2 m, on which there are sun loungers for sunbathing and relaxing, umbrellas, a table and chairs, a large solar shower with hot water, - Parking: large independent asphalt parking lot of about 300 m2 - The undeveloped part of the complex consists of 6 green, larger and smaller gardens, covered with grass and flowers with stone arrangements, and a walkway. Otherwise, the purpose of the villa, the complex, is multifunctional - the entire built and unbuilt space can function completely undisturbed, maximally functionally as: - a unit for residential purposes only, - a unit for business purposes only, - a residential - business unit. The CURRENT function of the complex is residential and commercial. The residential premises with a tavern, swimming pool and parking are fully equipped and in the function of year-round tourist rental of accommodation to tourists for 16 people (maximum 20 people). - of authentic Mediterranean Istrian architecture, completely renovated and equipped in 2019 - a few km from the center of ancient Pula towards the eastern and untouched coast of southern Istria (Kvarner Bay, islands of Cres, Lošinj, Unije), in a perfectly quiet Istrian urban settlement of Šišan - approx. 2.5 km away from the beautifully clear sea (Šišanska vala), with kilometers of long, untouched natural beaches and coves, where nothing has been built or devastated, nor will it be in the future - this multifunctional facility is at the same time an ideal combination of rustic and maritime personality Agency commission is charged in accordance with the General Terms and Conditions available on the website www.elite-nekretnine.hr/opci-uvjeti-poslovanja.



















