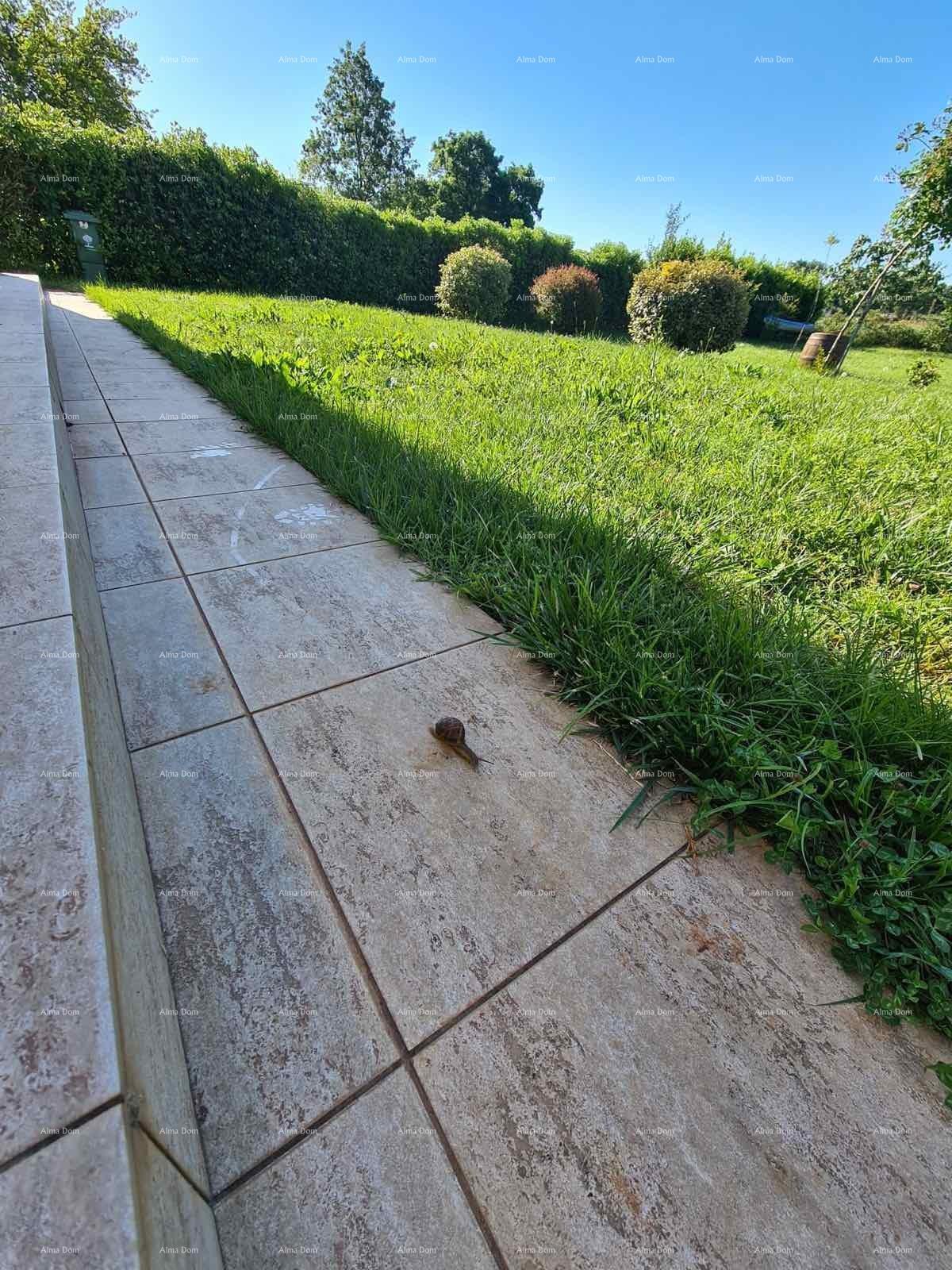Information
In Ližnjan, a detached house with an area of 103 m² is for sale, situated on a yard of 665 m², in a peaceful and pleasant location ideal for family living or vacation. The house consists of an entrance hallway, a kitchen with a dining area, a bathroom, a spacious living room, a bedroom, and a covered terrace accessible from both the living room and the bedroom. On the outside of the house, there is a storage room where the boiler and water purifier are located. The spacious living room can easily be converted into an additional bedroom if needed, as electrical connections and a window have been prepared for this purpose. The beautifully landscaped yard features a barbecue area with a stone table, as well as a tool shed at the back of the garden. The house was fully renovated and completed in 2016 – all installations have been replaced, and new insulation has been installed on the floors, walls, and roof. The bedroom has parquet flooring, while the rest of the house features ceramic tiles. Heating is possible through two air conditioning units and additionally with a wood or pellet stove. It is sold fully furnished, as seen in the pictures, with infrastructure prepared for an additional bedroom. The ownership documentation is in order. For additional information, please contact: Azra: +385 91 611 5706 +385 98 420 885 [email protected]























