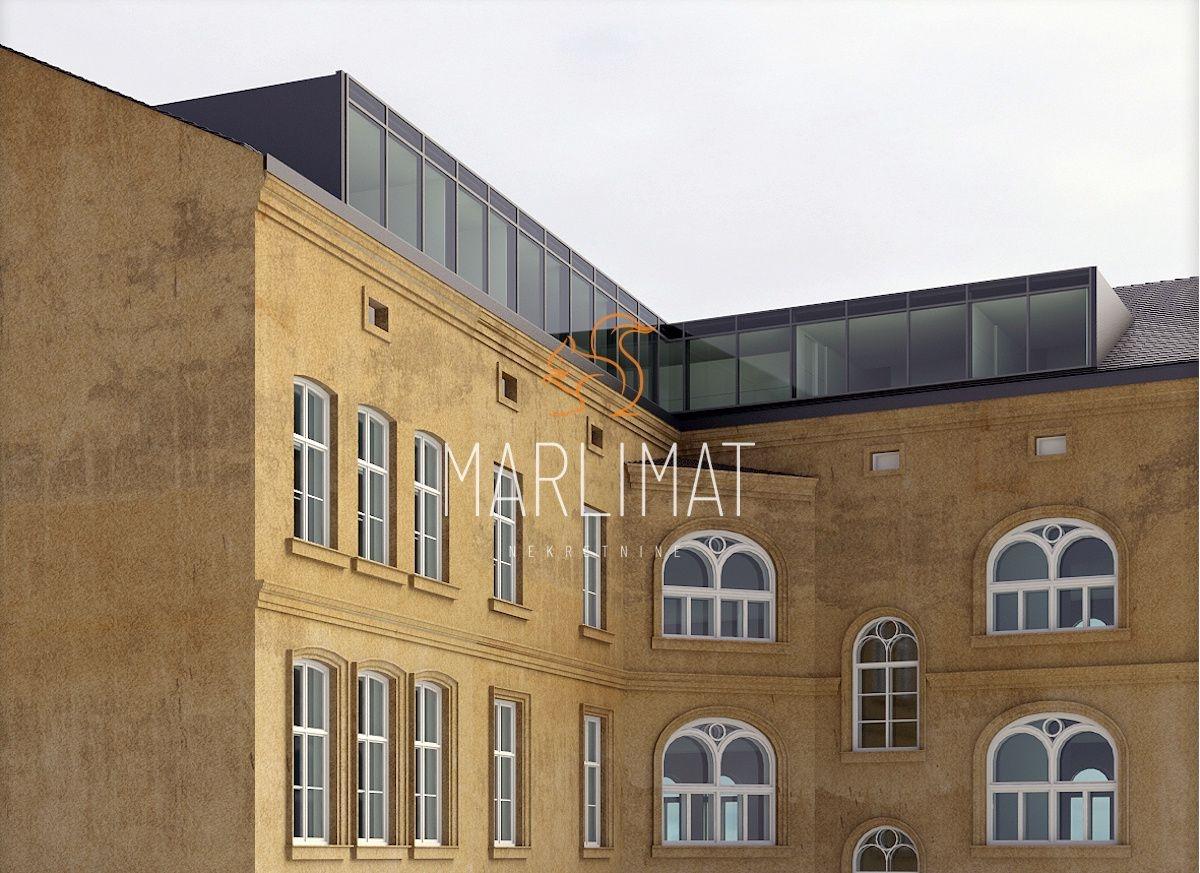Information
In the very center of Zagreb, more precisely in Ilica and in the immediate vicinity of Cvjetni trg and Ban Josip Jelačić Square, a project with a location permit for the reconstruction of the roof and the adaptation of the attic space into residential space is being sold, with a net usable area of 516.50m2 (548.26m2 GFA). The building was built in 1878. The attic used to be a residential space, and this project envisages the reconstruction and conversion of the attic space into residential use by constructing two two-story apartments (5-room apartments, 193.75m2 and 163.58m2) and one one-story apartment (3-room apartment, 119.97m2) with the addition of access staircases in the continuation of the existing main staircase. Above the third floor and within the existing dimensions, a floor with a sloping roof and a floor plan area of 67.30m2 for two residential units is being constructed. According to the design solution, the total height of the floor is 6.19 (from the finished floor level to the highest point - the ridge), and the height of the roof overhang (from the floor level to the final roof overhang) is 4.10 m. The floor plan dimensions remain unchanged. For the purpose of sufficient and high-quality lighting and insolation, the project envisages the opening of a continuous roof overhang on the courtyard facade, forming a new 4th floor (3rd floor) towards the courtyard side. Each apartment has a parking space, or two. The building plot is trapezoidal in shape with an area of 950 m2. It houses a building with storeys P+2+Pk with a floor plan area of 519 m2, a covered parking lot with 8 parking spaces, and also a parking lot with two parking spaces covered by a prefabricated structure.









