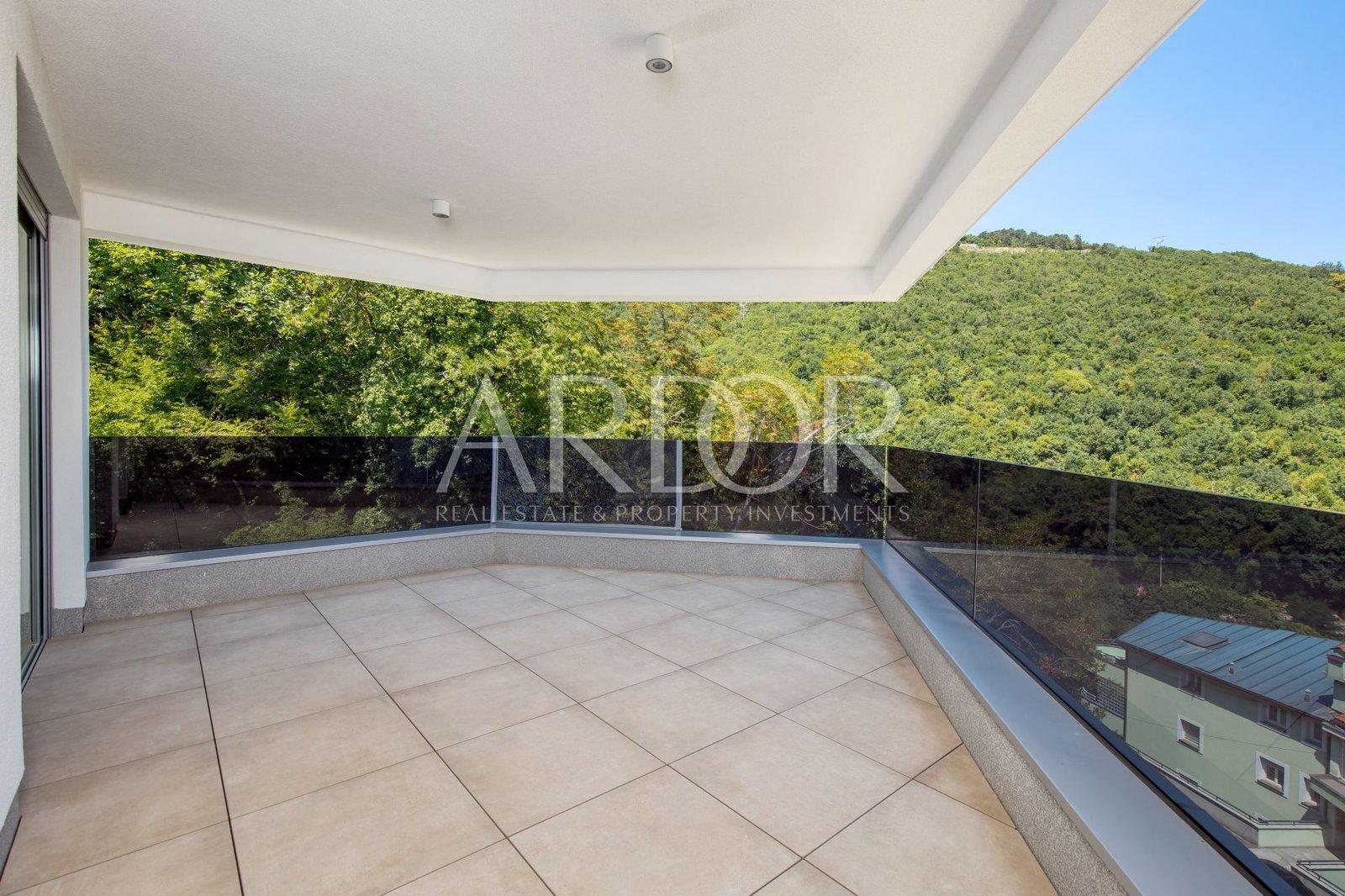Information
This luxury apartment is located in a newly constructed building with a stunning panoramic view of the sea and the city center of Opatija. Situated in close proximity to cafés, restaurants, and boutiques, this apartment represents a symbol of luxury and comfort, offering a premium lifestyle. It is located on the second floor of a modern building that offers an outdoor swimming pool and a spacious sunbathing area available to all residents. The apartment has direct elevator access from the underground garage and five covered terraces with unobstructed views of the Opatija Riviera. This space is designed with an emphasis on family comfort, but due to its carefully planned layout and two separate entrances, the property can be divided into two separate residential units, offering various usage options. The interior consists of four bedrooms, each with its own bathroom, and two additional guest bathrooms. Two open-plan living rooms with kitchens and dining areas lead to spacious covered terraces, providing the perfect setting to enjoy the sea view. The spacious living room is accentuated by floor-to-ceiling glass walls that allow an abundance of natural light, creating a bright and airy space. The design and architecture allow for almost year-round outdoor enjoyment, creating ideal spaces for relaxation and socializing with friends and family. The apartment is equipped with underfloor heating and a fan-coil system with a heat pump in all rooms. Facing the sea, the apartment is bathed in natural light and offers magnificent views, equipped with top-of-the-line equipment and advanced technologies. The property includes two storage rooms, two garage parking spaces, and two secured outdoor parking spaces. The total area is 261 m², of which 197 m² is indoor space, 64 m² are covered terraces, two garage parking spaces, and one outdoor parking space of 25 m².























