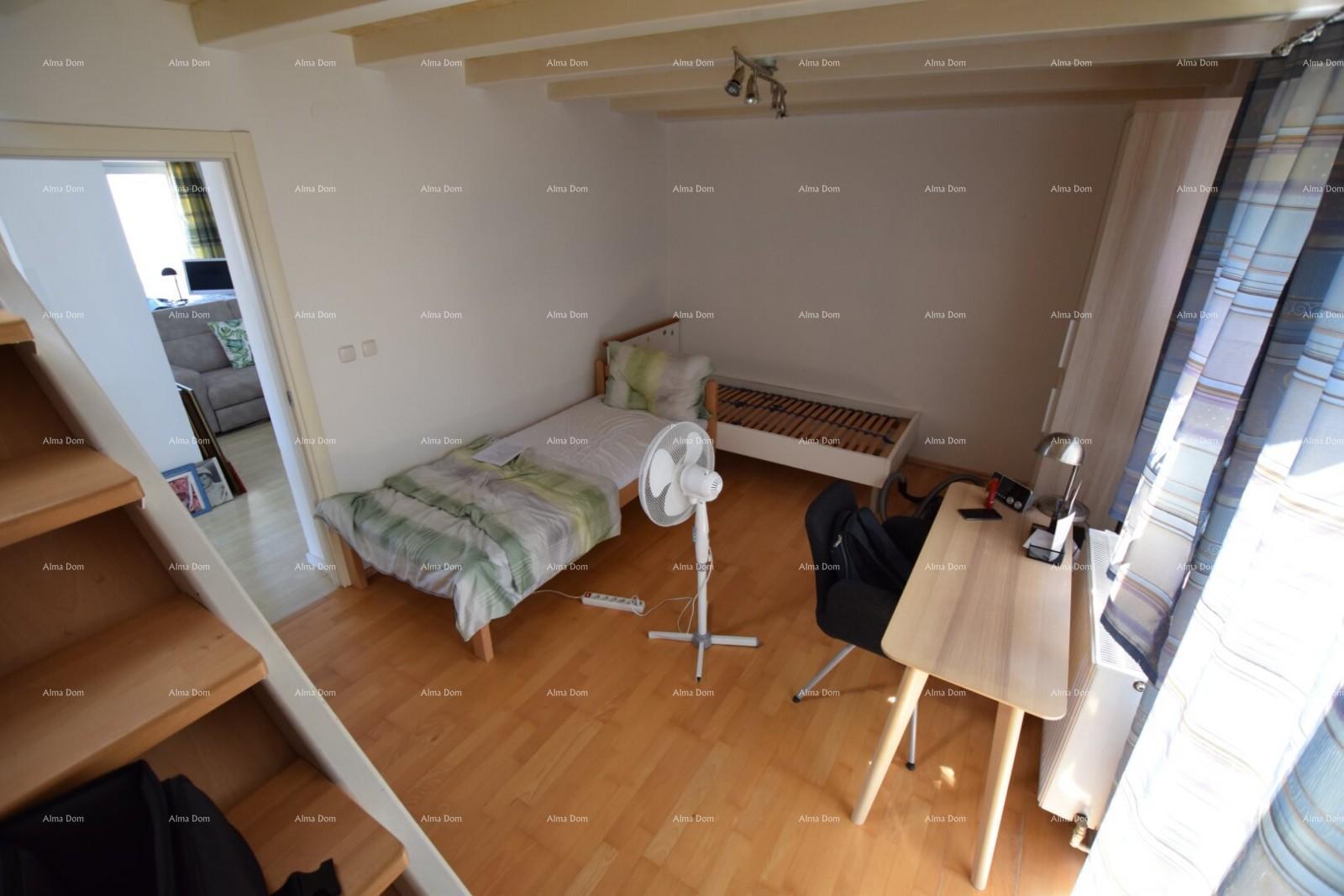Information
The house has three separate residential units, each of which has 3 rooms and central heating. The ground floor is approx. 70 m² and has 2 rooms and a kitchen-living room. First The first floor is about 100 m², living room and 2 bedrooms, kitchen, bathroom and storage room The terrace is accessible from the living room and from the entrance. There is a fireplace in the living room. The second floor also has approx. 100 m², living room and 2 bedrooms, Kitchen, bathroom and terrace that can only be accessed from the living room. From one of the two bedrooms, the staircase leads to the small one Roof terrace with a beautiful view. The sea is from the second floor which can also be seen from the roof terrace. Pool: possible in the garden or on the side of the house. It has 2 garages, a boiler room and a tavern. Small garage it opens manually and has approx. 20 m², a larger garage it opens with a remote control and has approx. 45 m² for 2 cars. In front of the garage there are parking spaces for an additional 4 cars. INFO: [email protected] +385 98 323 264














