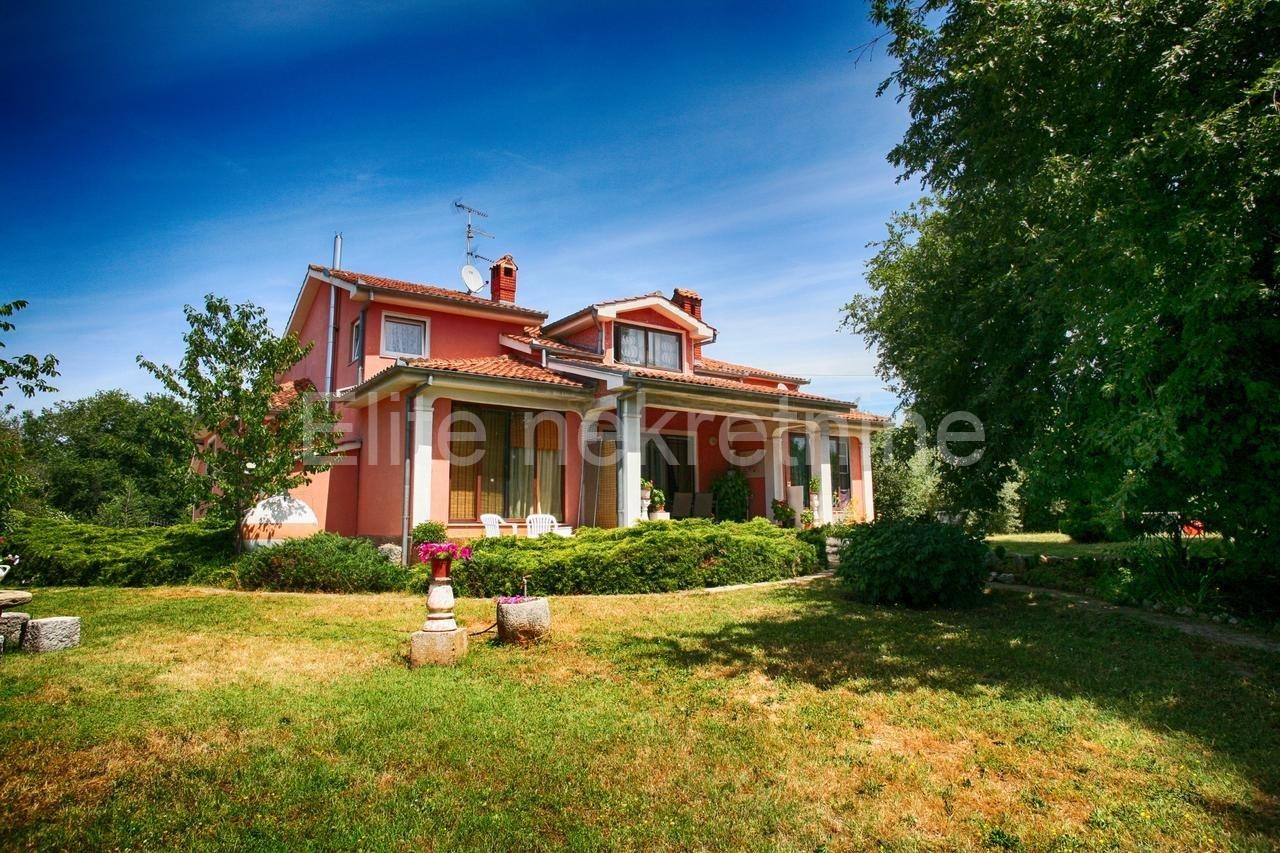Information
The city of Poreč, a multiple award-winning tourist destination in western Istria, is characterized by historical beauty, sports facilities, well-maintained beaches and a multitude of events. Traces of centuries-old history are clearly visible at every turn in the squares and streets. The luxurious palaces of noble families are now galleries and museums. The city is also known as a destination where numerous professional athletes come for fitness training, and recreationalists enjoy a diverse range of activities, whether gastronomic or entertaining. Just 4 kilometers from the city center and 1.5 kilometers from the award-winning blue flag beaches, a detached house of 430 m2, modern construction from 1994, is for sale on a fenced building plot of 1600 m2, which offers countless possibilities, from upgrading summer facilities to building new facilities. The house with 430 m2 of living space was originally built as a two-story apartment with 4 large bedrooms with bathrooms and living facilities on the ground floor, but over the years it has been converted into 4 residential units that can easily be converted back into one without too much investment. The apartments have direct access to the garden with a summer kitchen and fireplace. On the ground floor of the house there is a two-bedroom apartment with an open living room and kitchen with dining area, storage room and bathroom of about a hundred m2 and a one-bedroom apartment of about 60 m2, each with its own separate entrance. The staircase leads to the first floor where there are one and two-bedroom apartments. The internal staircase also leads to the basement of 50 m2 where there is a boiler room, an 800 l boiler, and basement spaces for storage. The heating is central with gas or oil, aluminum windows, solid wood doors. The paved front entrance courtyard is intended for parking vehicles. In addition to the summer kitchen, the garden has a tool shed, storage room and a 16 m2 studio. The house as such is suitable for family living as well as for a profitable investment in tourism and is ready to move in without investment. If you are interested in such a property, please contact us with confidence! Dear clients, viewing the property is possible only with a signed brokerage contract, which is the basis for further cooperation, as well as for the payment of a commission, all in accordance with the Real Estate Brokerage Act. The "Elite Nekretnine" agency, as an authorized real estate broker, for the brokerage service at the time of concluding a preliminary contract or contract: for purchase, charges a brokerage fee in the amount of 3% + VAT of the AGREED PURCHASE PRICE for rental, charges one agreed monthly rent. The minimum agency commission is €1,000 + VAT, for all amounts less than €40,000, in kuna equivalent.



















