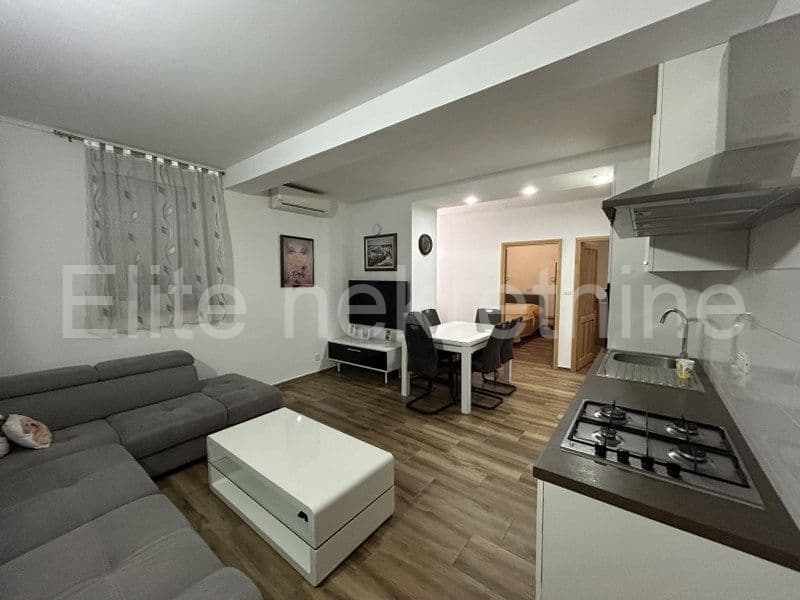Information
PULA, CENTER - Renovated family house in the city center In Pula, not far from all important city facilities, this family renovated house with two residential units is located. The house consists of two residential units, each with its own separate entrance and attic. The total area of the house is 163m2, which accommodates several rooms, an attic, a winter kitchen and a small yard with an outdoor storage room. The first residential unit, which is also slightly larger, consists of an entrance hall, bathroom, a large open space area with a kitchen, dining room and living room. From this open space area, you enter two separate bedrooms and a small storage room. One of these bedrooms has an exit to a separate room that can also be considered a winter kitchen. The winter kitchen is closed and has its own exit to the yard. The second smaller residential unit consists of a smaller entrance hall with an entrance to the attic and an entrance to the rest of the apartment. From the hallway, you enter the spacious living room. This residential unit also has a bathroom, access to the winter kitchen and two bedrooms. The entire concept of the house is designed so that both residential units are connected and can be accessed through a winter kitchen that also leads to the yard. The entire house was renovated in 2017 when all installations (electricity, water, internet, drainage) were replaced, all joinery, floors were replaced, new furniture, new kitchens and new insulation were installed. Both residential units have their own separate chimneys and meters, which allows this property to be used for living purposes, but also for renting. It is suitable for renting to tourists, renting for families, living for the family or owner, and a combination of renting and family life for the owner. Each residential unit has air conditioning installed, which can be used for heating and cooling, and for colder winter days, a wood-burning stove has been installed. The yard at the back of the house is about 20 m2 and there is another smaller building on it that serves as a storage room. The attic is currently the only part that has not been renovated, but the current owners plan to raise the roof by 60 cm, which would give them more space and arrange it according to their wishes. For any future owner, this attic can be used for many purposes, one of which is to convert it into another additional living space. Other information: - the house was renovated in 2017 - it consists of two residential units - heating is by wood and air conditioning - renovation of the attic is planned - public parking in front of the house - it is being sold furnished without the owner's personal belongings - the ownership is purely 1/1 and without encumbrances The agency commission is charged in accordance with the General Terms and Conditions, which are available at www.elite-nekretnine.hr/opci-uvjeti-poslovanja.





































