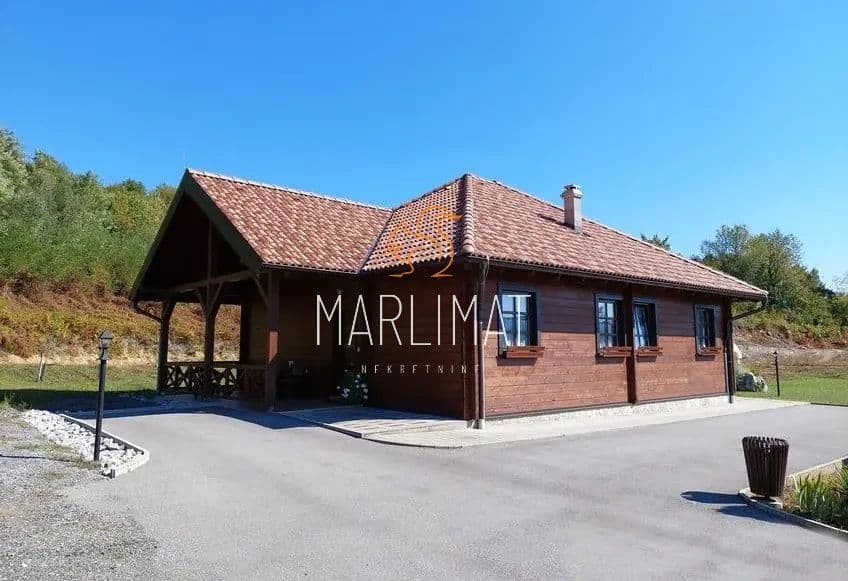Information
A residential and business complex with a total area of 2600m2 is for sale, located near the Plitvice Lakes National Park on a plot of 45,000m2. The complex consists of two residential houses, a restaurant with a house, villas, apartments and a swimming pool. The land of 45,000m2 is all a tourist zone with the possibility of expanding the facilities and facilities. At the moment, the plot contains a parking lot, a garage, cooling rooms and a place for roasting lamb and pork. There is also a children's playground, a barbecue, a storage room for renting bicycles and a badminton court on the land. The restaurant with a total area of 900m2 consists of two halls (buffet arrangement), a bar, a kitchen, a separate pizzeria, a large covered terrace and sanitary facilities (male and female). There is a kitchen in the back of the restaurant. One hall serves as a conference hall and can be separated from the other hall. In the basement of the restaurant there are garages, cooling rooms and a central heating system (wood, oil and pellets), a cloakroom for workers and another room of 60m2. Next to the restaurant there is a house with two bedrooms. One double and one triple. There is a room for linen in the garage. The restaurant has seven renovated guest rooms on the first floor. Each room has its own bathroom and TV. One of the rooms has access to a spacious roof terrace. On the same plot where the restaurant is located there is a house with 2 apartments. The restaurant itself can be purchased separately for €599,000. Next to the restaurant plot there is a residential family house. It is spacious and contains two separate residential units of 130m2 each with its own garage. The house has 2 terraces and a balcony. Accommodation capacities are also available in two villas and an apartment. The 1st villa contains 9 bedrooms of various sizes with private bathrooms. On the ground floor there is a reception with seating, as well as pellet heating and 2 boilers. At the back of the building there are male and female changing rooms for guests who wish to use the pool, as well as the reception, boiler room, heated pool and tennis court. There are two small houses at the pool. The villa comes with an architectural project for 2 additional floors and a general renovation that would turn this building into a 4-star accommodation with 22 bedrooms, a bar, wellness and jacuzzi. The 2nd villa has 3 entrances and 12 furnished rooms. All rooms have air conditioning, a refrigerator and a bathroom. One of the rooms has a separate entrance and balcony. It has a gym, boiler room and laundry room. The last accommodation is an apartment that has two similar units with a specially designed living room and open kitchen, bedroom, 1 bathroom, toilet and hallway. Both units have a covered terrace. There is a possibility of additional construction of facilities if desired due to the plot size of 45,000m2.

















