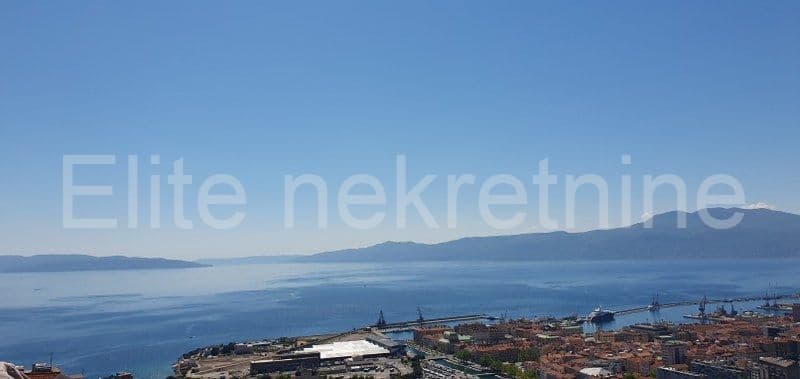Information
Rijeka, Trsat, house for sale, 5 floors, 583.78 m2 of living space, view of Kvarner A detached house for sale in a prime location near the center of Trsat, with a beautiful view of the entire Kvarner, total living area of 583.78 m2 (yard 214 m2). It is located in a quiet location surrounded by greenery. The interior of the house is in the unfinished phase, which offers the possibility of arranging it according to your own wishes. In the basement (ground floor viewed from the south side) there is an auxiliary space of 60.08 m2, and two apartments - one of 37.60 m2 (living room and dining room, bedroom and bathroom) and the other 21.29 m2 (living room, kitchen, dining room and bathroom). On the ground floor there is an auxiliary space of 139 m2 which can also be used as a garage, and it is possible to partition the space and arrange two apartments or business premises. The space has 3 toilets and a bathroom. On the first and second floors there are two duplex apartments with an area of 111.63 m2. Each apartment on the first floor has a living room, kitchen, dining room, two bedrooms, bathroom, hallway, entrance area and staircase. On the second floor there are three bedrooms, bathroom, hallway and a covered (5.6 m2) and uncovered part of the terrace (12 m2). In the high attic, which has a separate entrance via an external staircase, there is an apartment with an area of 102.55 m2 consisting of a living room and dining room, kitchen, three bedrooms, bathroom, hallway, entrance area and four terraces. Exceptional property in a very attractive location. It is also possible to purchase by floors. The agency commission is charged in accordance with the General Terms and Conditions, which are available on the website www.elite-nekretnine.hr/opci-uvjeti-poslovanja.

