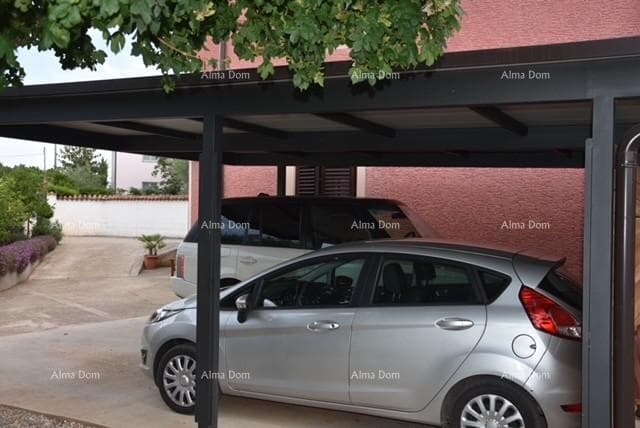Information
We are selling a large family house in the wider vicinity of Poreč. The house has an area of 230 m2 and consists of a ground floor, first floor, and high attic. On the ground floor, there is a garage, a storage room, and a separate area that can serve as a tavern or a smaller residential unit. A separate main entrance leads us into a hallway and a large kitchen with a dining area that has access to the terrace and backyard. The kitchen is equipped with a pellet stove. On the first floor, there is a living room, a large terrace, two bedrooms, one of which has a walk-in closet and an en-suite bathroom, as well as another bathroom. The high attic includes two rooms, a toilet, and a storage room. The house has central heating powered by pellets, and in the backyard, there is a covered parking area for two vehicles. For more information, please contact: Azra +385 91 611 5706 +385 98 420 885 [email protected]






